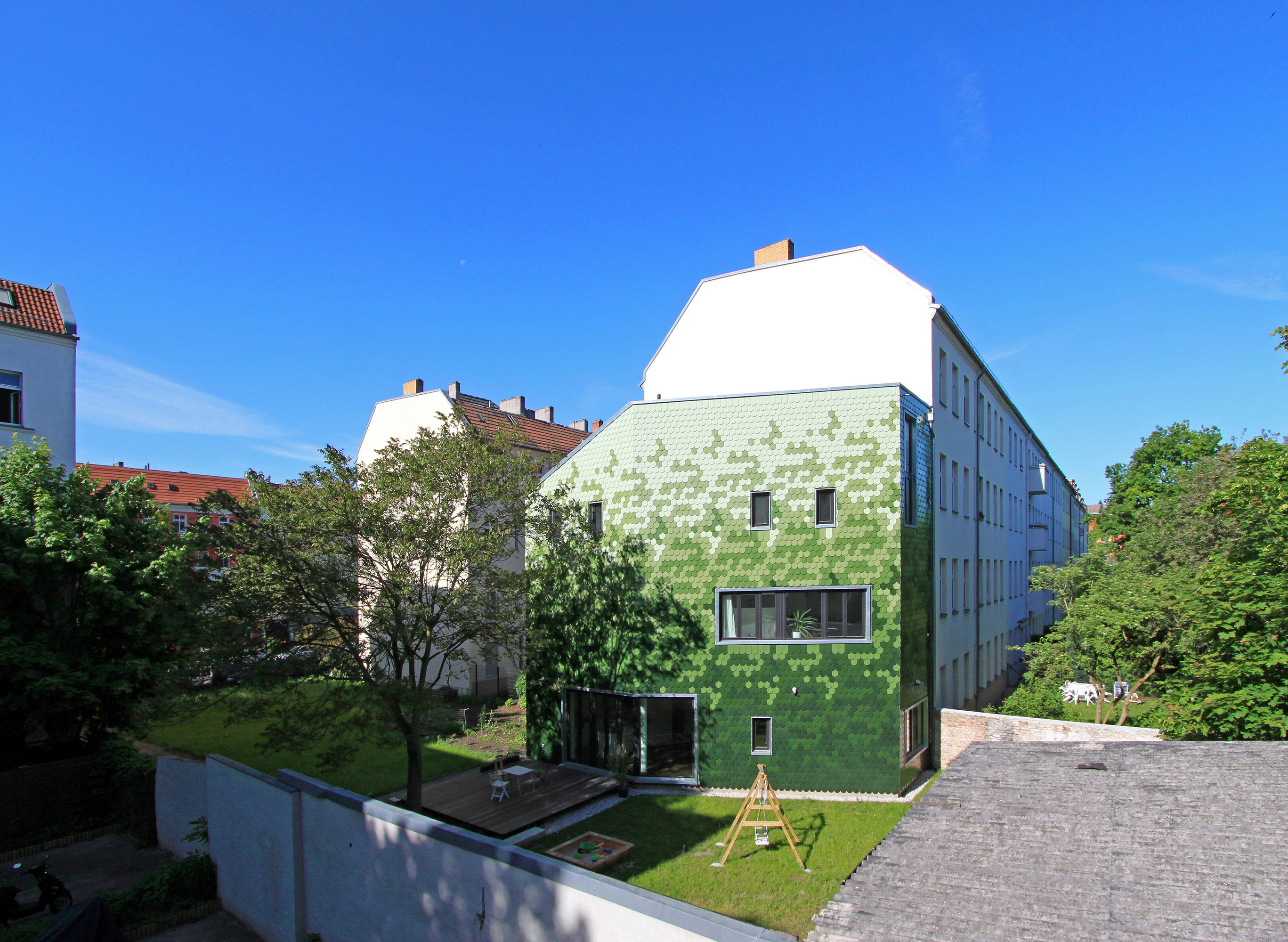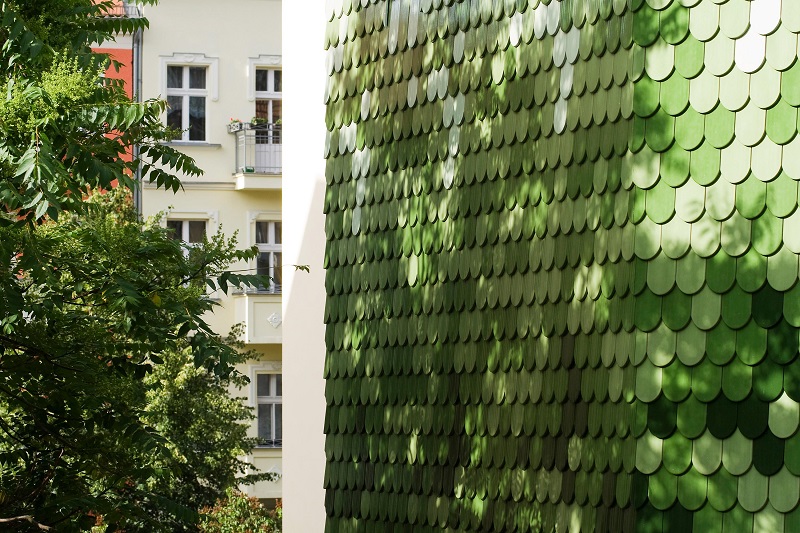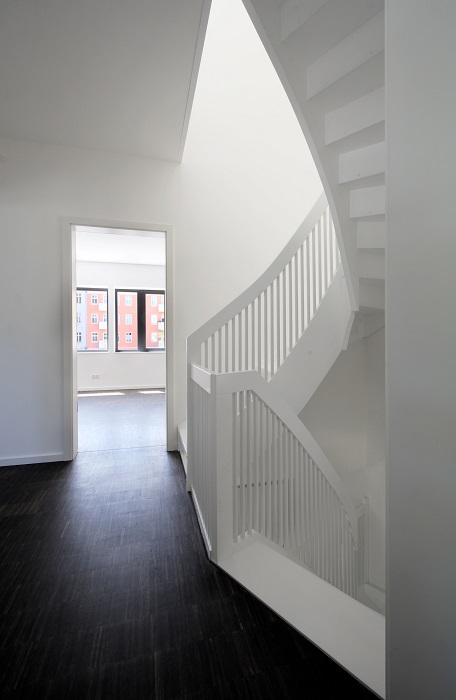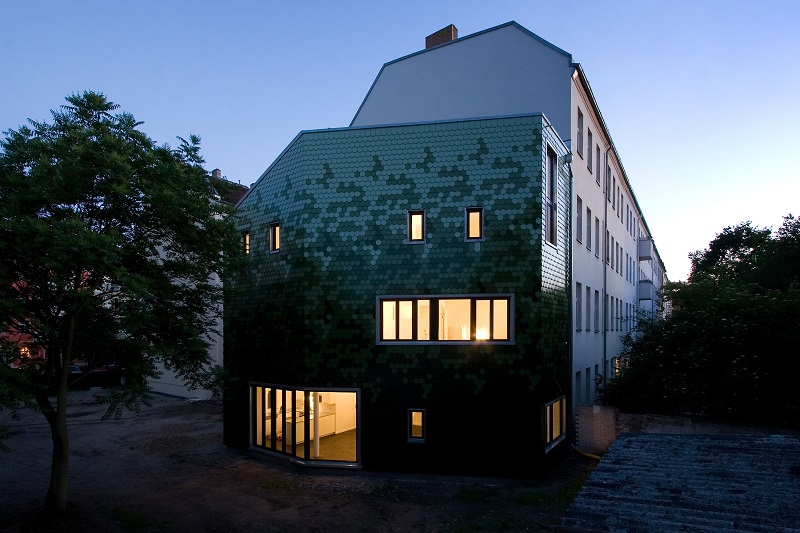Schuppen house
In September 2016, Brandt + Simon Architekten completed Schuppen house, a single family home in Berlin, Germany.
The house is characterised by its façade which takes the form of rows of green shingles with curved edges, and windows positioned so as to resemble a face.
The 8,350 rounded shingles are in varying shades of green, providing the exterior with a dappled effect which is intended to blend with the surrounding trees and plants. This was the architects’ response to the client’s brief to create a ‘garden house’.
By angling the end wall of the timber-frame house, extra space was created for a garden. The facial expression on the wall is created by the use of a long panoramic window positioned below two smaller windows.
An angular white staircase connects the floors, with the uppermost floor illuminated by a set of 6 rectangular roof lights. In contrast to the colourful exterior, the interior finishes are minimal, with walls painted white and offset by dark flooring.
The ‘green’ credentials of the house are enhanced by the use of cellulose (recycled paper) for thermal insulation, with heating supported by the use of solar panels.
Photos copyright Michael Nast.
[edit] Find out more
[edit] Related articles on Designing Buildings Wiki
Featured articles and news
The first line of defence against rain, wind and snow.
Building Safety recap January, 2026
What we missed at the end of last year, and at the start of this...
National Apprenticeship Week 2026, 9-15 Feb
Shining a light on the positive impacts for businesses, their apprentices and the wider economy alike.
Applications and benefits of acoustic flooring
From commercial to retail.
From solid to sprung and ribbed to raised.
Strengthening industry collaboration in Hong Kong
Hong Kong Institute of Construction and The Chartered Institute of Building sign Memorandum of Understanding.
A detailed description from the experts at Cornish Lime.
IHBC planning for growth with corporate plan development
Grow with the Institute by volunteering and CP25 consultation.
Connecting ambition and action for designers and specifiers.
Electrical skills gap deepens as apprenticeship starts fall despite surging demand says ECA.
Built environment bodies deepen joint action on EDI
B.E.Inclusive initiative agree next phase of joint equity, diversity and inclusion (EDI) action plan.
Recognising culture as key to sustainable economic growth
Creative UK Provocation paper: Culture as Growth Infrastructure.
Futurebuild and UK Construction Week London Unite
Creating the UK’s Built Environment Super Event and over 25 other key partnerships.
Welsh and Scottish 2026 elections
Manifestos for the built environment for upcoming same May day elections.
Advancing BIM education with a competency framework
“We don’t need people who can just draw in 3D. We need people who can think in data.”

























